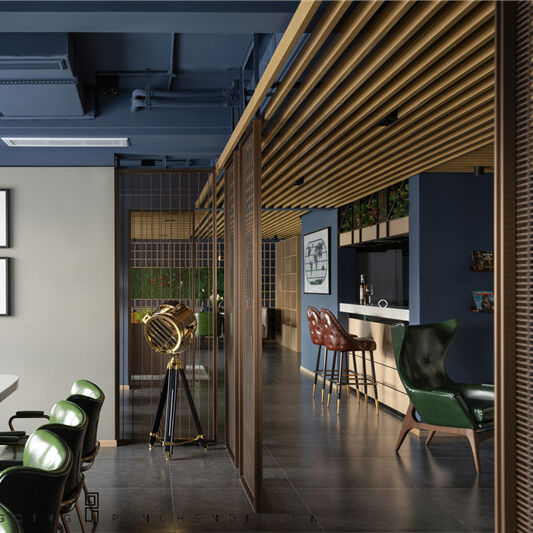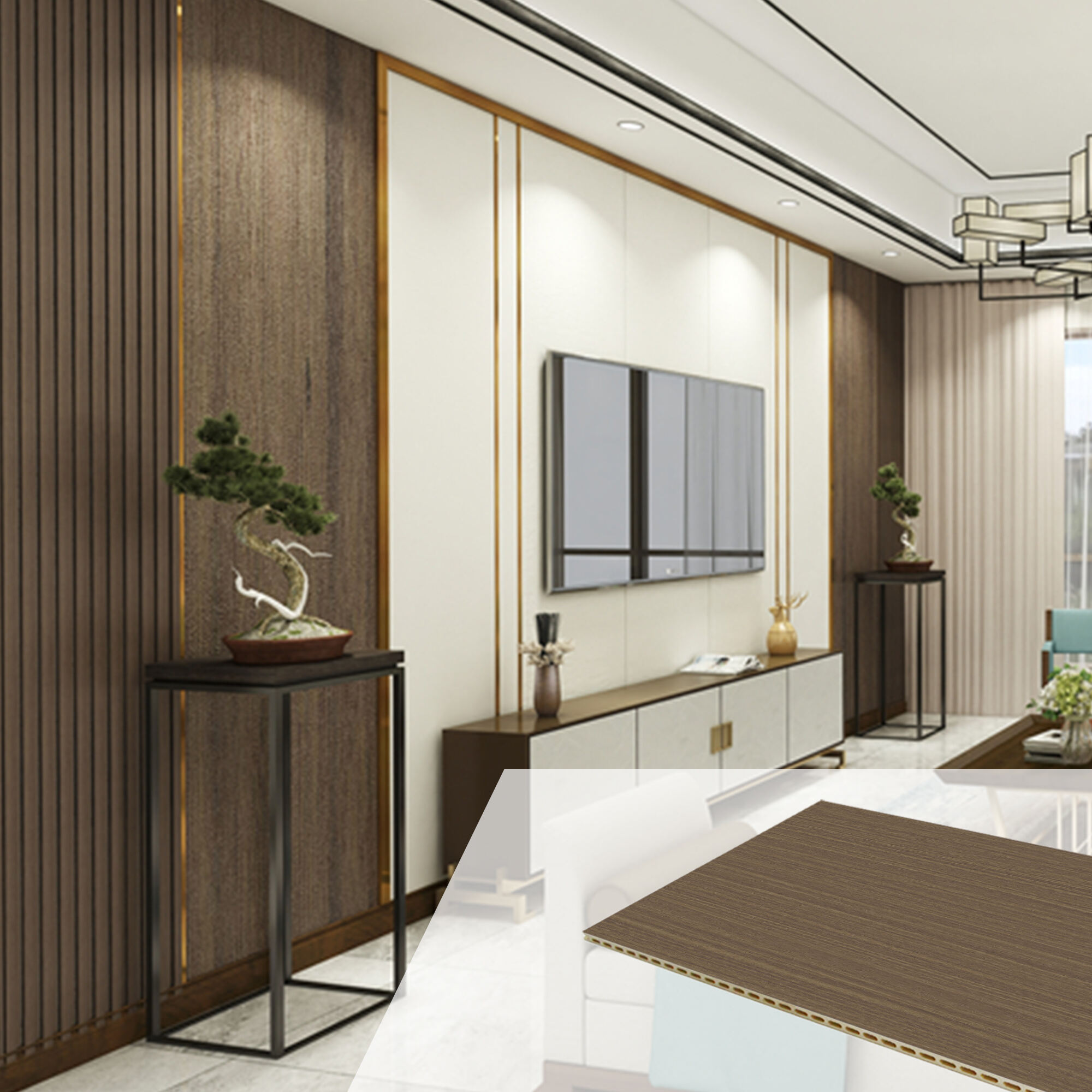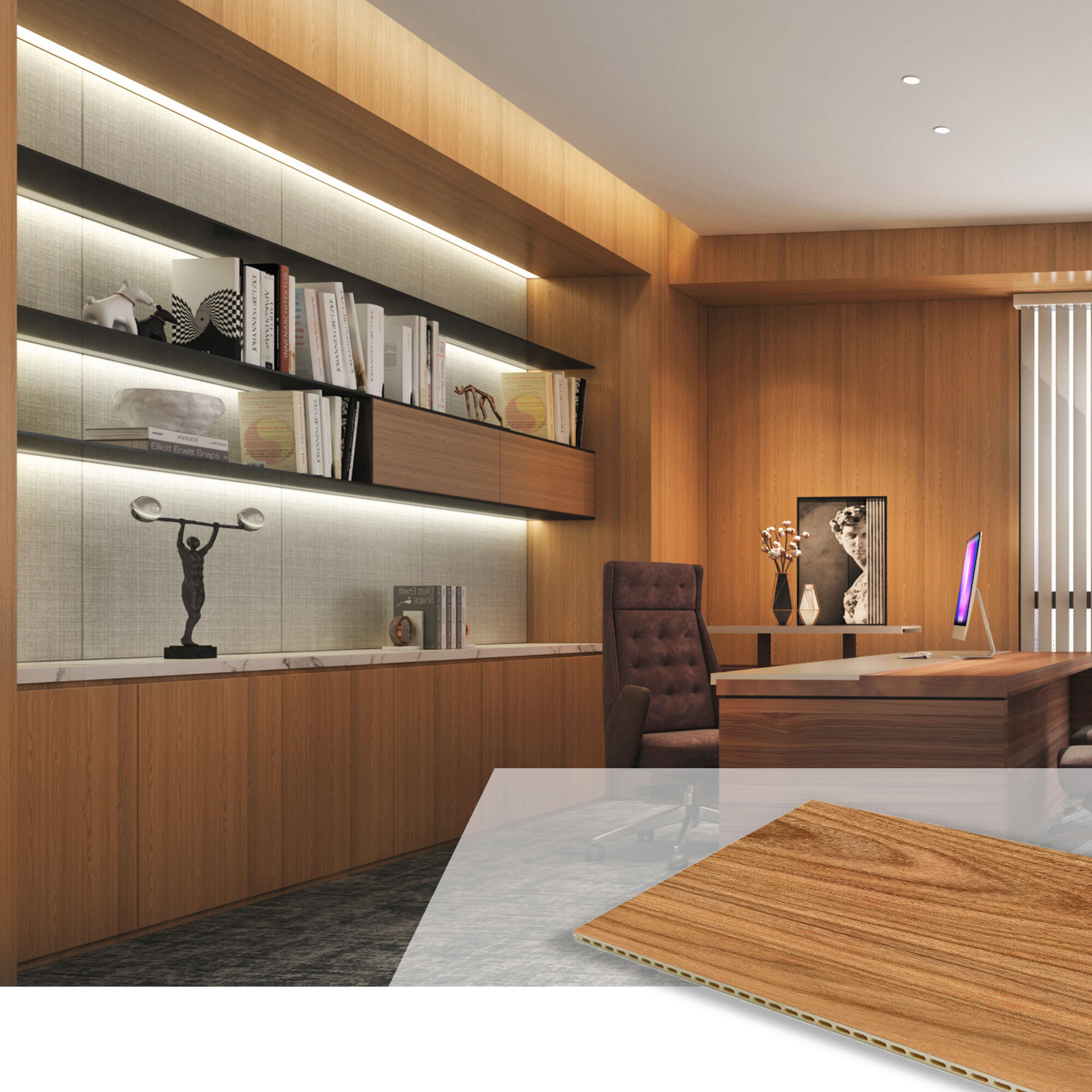timber slat wall
A timber slat wall represents a sophisticated architectural element that combines aesthetic appeal with functional versatility. This modern design feature consists of parallel wooden strips mounted on a backing structure, creating a visually striking pattern that adds depth and texture to any space. The system typically incorporates precision-cut timber pieces, carefully selected for their grain pattern and durability, mounted at specific intervals to achieve the desired visual effect. These installations can be customized in terms of slat spacing, thickness, and wood species to meet specific design requirements. The wall system serves multiple purposes, from acoustic management through sound absorption and diffusion to practical applications such as concealing utilities or creating subtle room divisions. The natural properties of timber allow these walls to regulate humidity and temperature while providing excellent thermal insulation. Modern manufacturing techniques ensure consistent quality and dimensional stability, while various finishing options protect the wood and enhance its natural beauty. The system can be installed both horizontally and vertically, offering flexibility in design applications. Whether used in residential spaces, commercial environments, or public buildings, timber slat walls create an immediate architectural impact while maintaining practical functionality.


